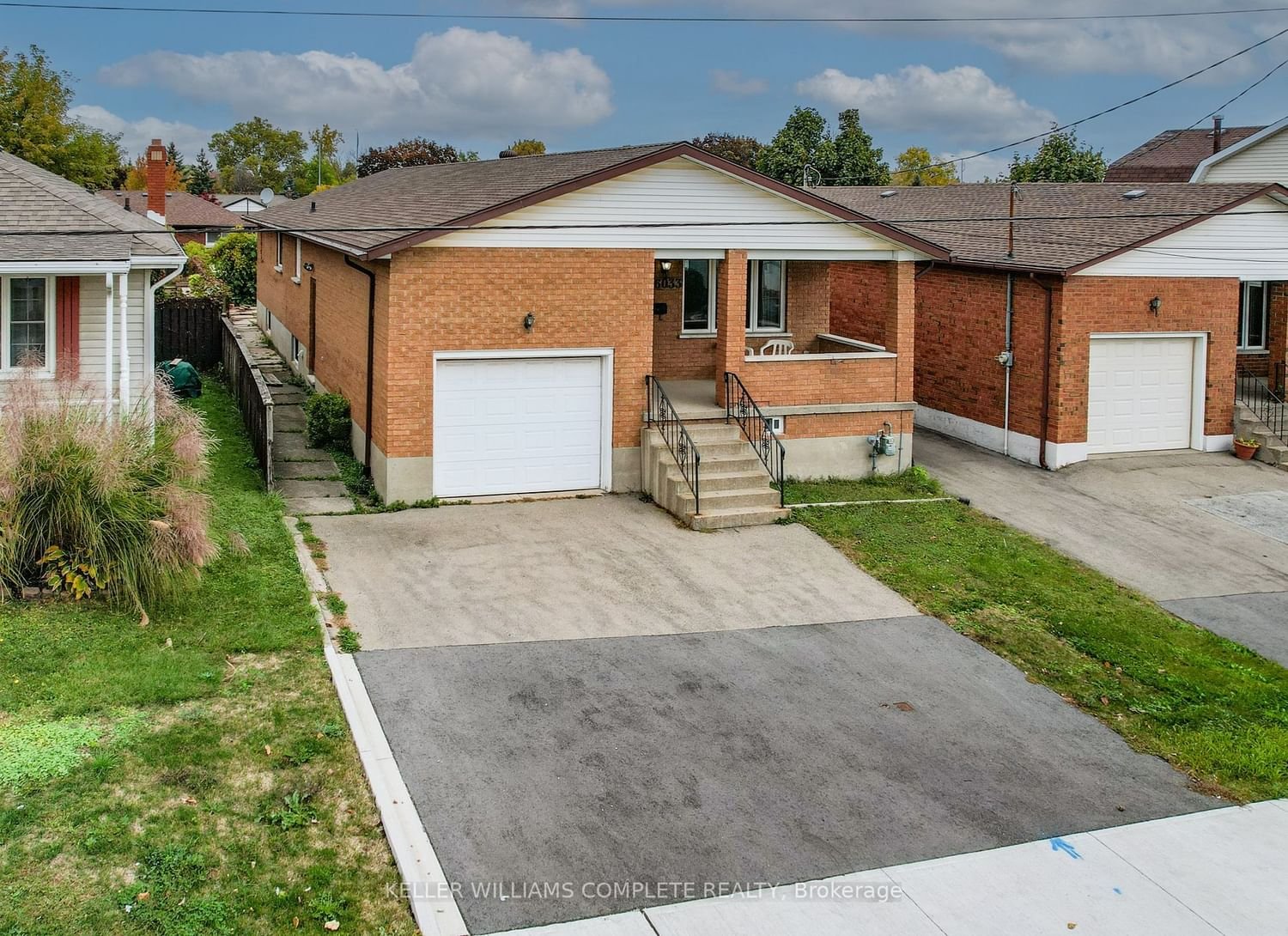$699,900
$***,***
3+1-Bed
3-Bath
1500-2000 Sq. ft
Listed on 10/20/23
Listed by KELLER WILLIAMS COMPLETE REALTY
CUSTOM-BUILT ELEVATED RANCH w/IN-LAW Fully finished 3 + 1 bedroom, 3 bath home with full IN-LAW SUITE and separate entrance/walk-up from lower level. Walking distance to Greater Niagara General Hospital + easy highway access and just a quick drive to Niagara River, the Falls, Casino, OLG Stage, downtown, Clifton Hill, and the US border! Main level offers abundant natural light, gleaming hardwood, and ceramic flooring throughout. Bright and spacious living room leads to the formal dining room and eat in kitchen with ample cabinetry & counter space plus BUILT-IN PANTRY. Three large bedrooms with PARQUET flooring, including primary bedroom with 2-pc ensuite. 5-pc bathroom completes the main level. FULLY FINISHED LOWER LEVEL features a full in-law suite (income potential!) with full kitchen, recreation room with fireplace, bedroom, 3-pc bath, cold cellar w/built-in shelves, laundry, WORKSHOP & storage. WALK UP to separate side entrance.
Fenced backyard with mature shrubs; double drive and attached garage with inside entry. A/C 2022. CLICK ON MULTIMEDIA for video tour, drone photos, floor plans & MORE.
X7235718
Detached, Bungalow-Raised
1500-2000
6
3+1
3
1
Attached
4
31-50
Central Air
Full, Sep Entrance
N
Y
N
Brick, Metal/Side
Forced Air
Y
$3,988.40 (2023)
< .50 Acres
135.20x40.00 (Feet)
